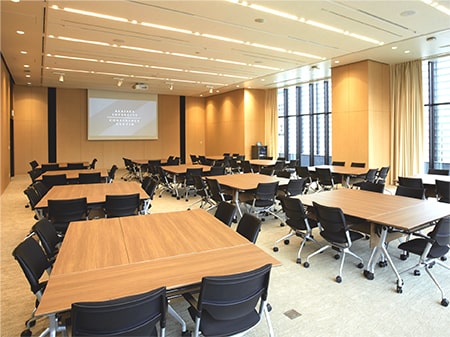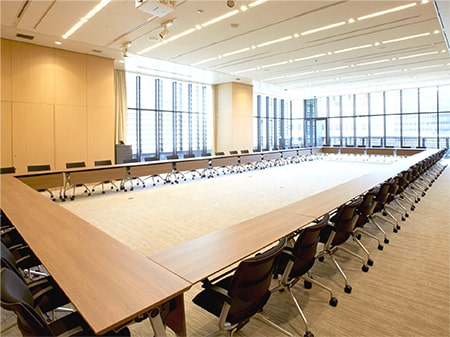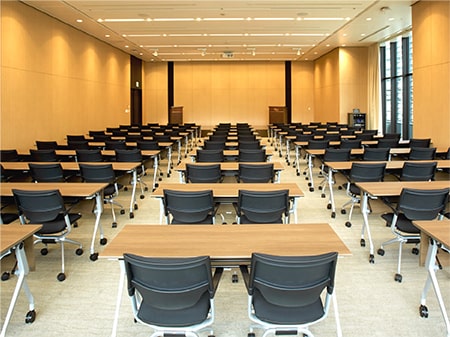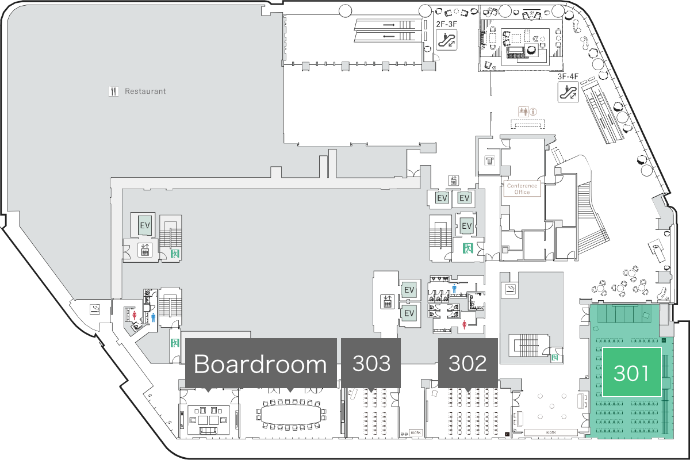Rooms and pricing301(100 people/size: 200 ㎡)
Room features
This spacious conference room has a 4 m high ceiling and large windows across two sides. Not only can the layout be flexibly changed to match different room uses, but it is also furnished with microphones, a podium, a stage, and other equipment. It is perfect for 100-person seminars. In addition to a dedicated reception area, the lounge also has a permanent Kiosk where guests can enjoy drinks and snacks. Being able to switch from formal to casual environments helps foster greater communication.

A spacious room with a 4 m high ceiling and large windows

The lounge is home to a permanent Kiosk and reception area
Overview
| Capacity | 100 people | ||||||||
|---|---|---|---|---|---|---|---|---|---|
| Size | 200㎡ | ||||||||
| Ceiling height | 4.0m | ||||||||
| Pricing |
|
- ※Prices do not include tax.
- ※The four hour price applies even if the room is used for less than four hours.
- ※This room can be tentatively reserved for one week from the tentative reservation date. No cancellation fees apply for tentative reservation cancellations.
- Wi-Fi service included
Feel free to contact us to check on room availability or to see the room
Room location and pricing
3F floor map
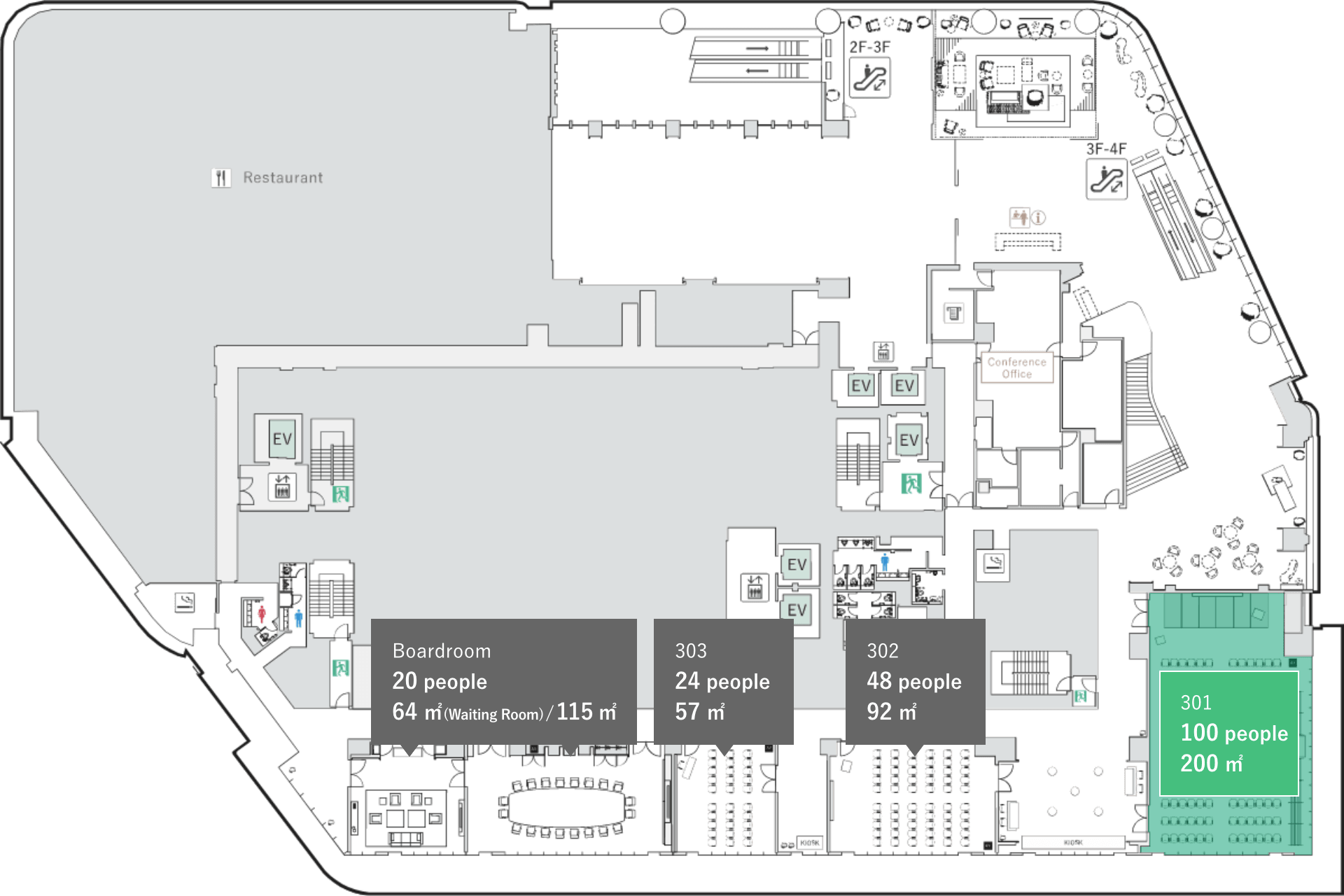
Room list
| Room name | Capacity/size | People | Price※1 | ||||||||
|---|---|---|---|---|---|---|---|---|---|---|---|
| Area/ceiling height | Classroom | Island | Square | Theater | Standing reception | One day(9:00 a.m. to 5:00 p.m.) |
4 hours(7:00 a.m. to 10:00 p.m.) |
Normal extension 1 hour(7:00 a.m. to 10:00 p.m.) |
Nighttime extension 1 hour(10:00 p.m. to 7:00 a.m.) |
||
| {{item.title}} | {{item.title}} | {{item.numberType1}} | {{item.numberType3}} | {{item.numberType4}} | {{item.numberType5}} | {{item.numberType6}} | {{item.priceType1}} | {{item.priceType2}} | {{item.priceType3}} | {{item.priceType4}} | |
- ※1excluding tax
Layout examples
Classroom layout (100 seats)
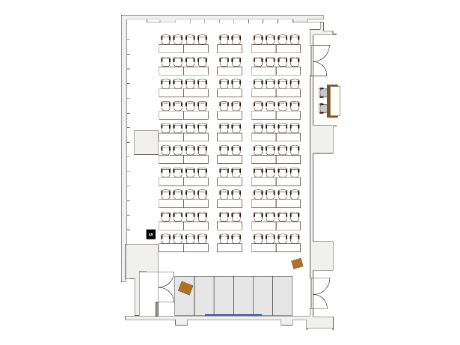
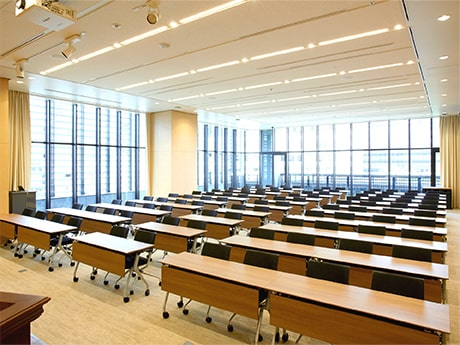
Island layout (12 islands with 6 people each - 72 seats)
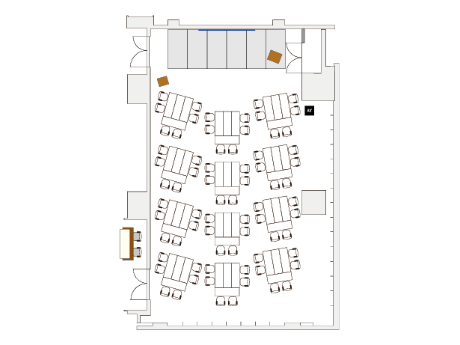
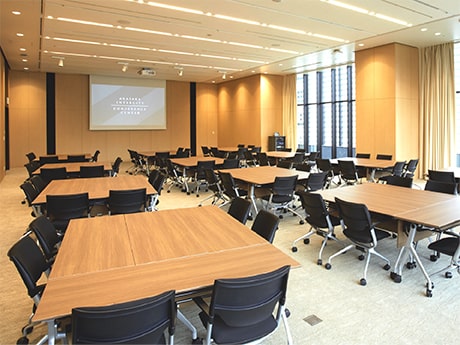
Square layout (56 seats)
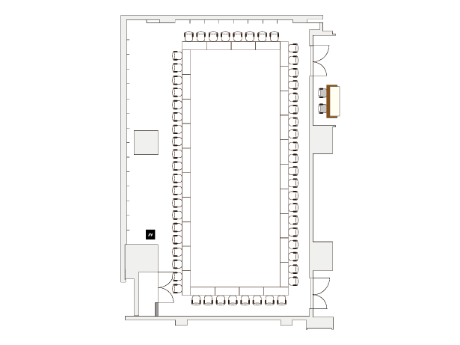
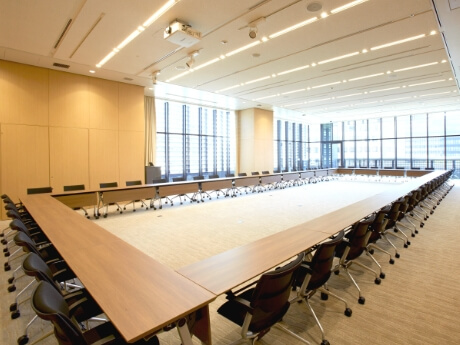
Facilities and equipment
Free facilities and equipment
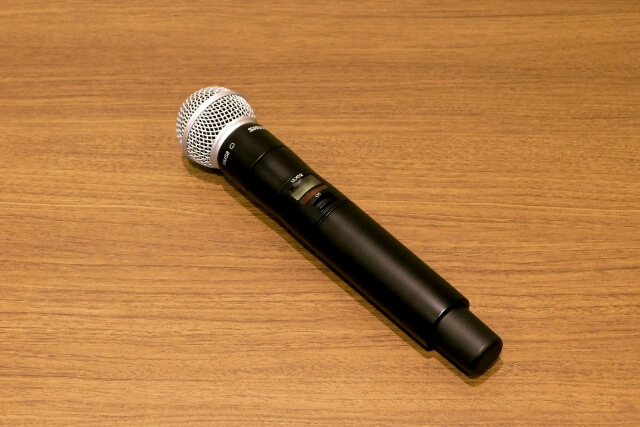 B-band wireless handheld microphone
B-band wireless handheld microphone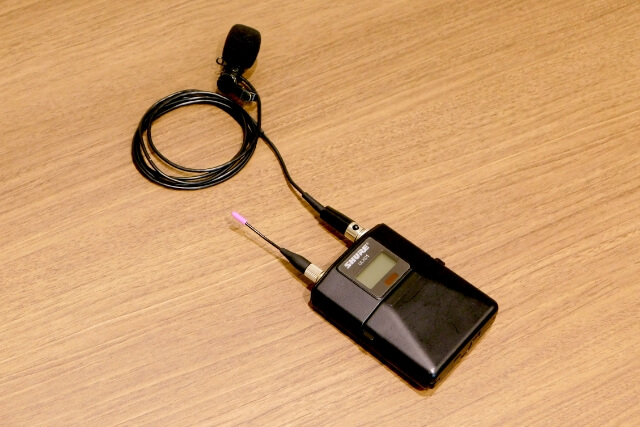 B-band wireless lavalier microphone
B-band wireless lavalier microphone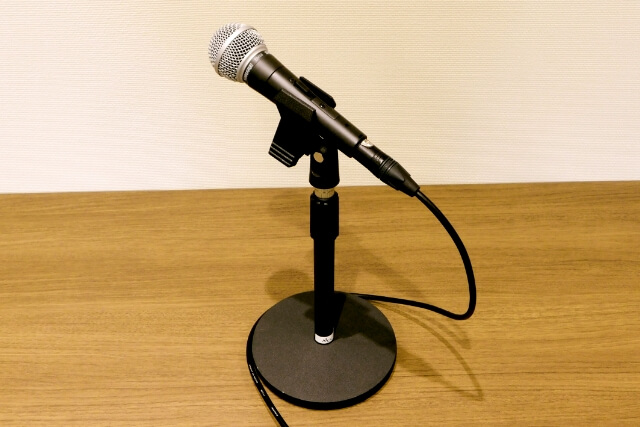 Wired microphone
Wired microphone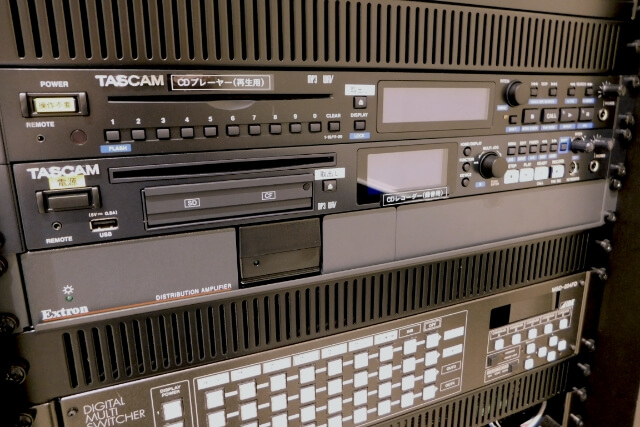 CD player
CD player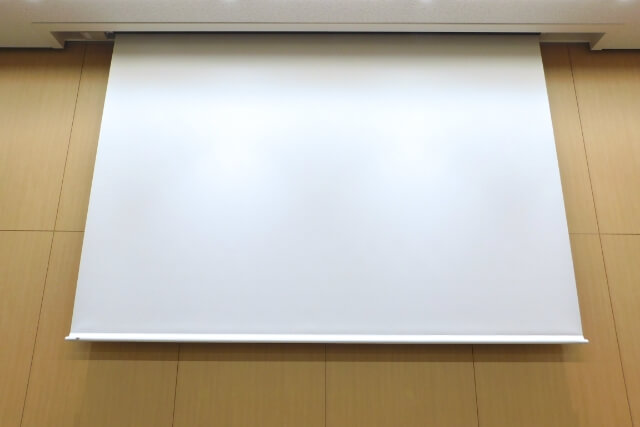 150-inch screen
150-inch screen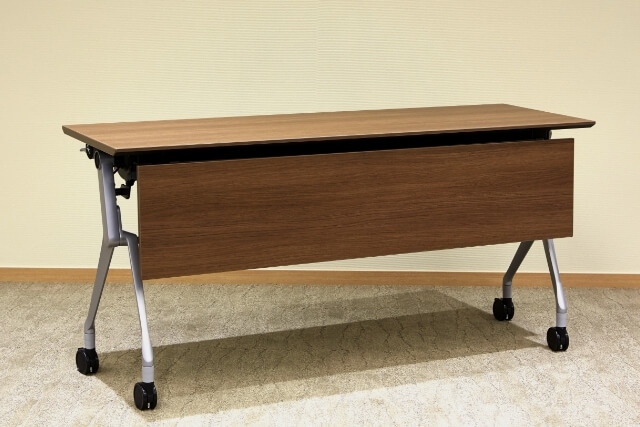 Table
Table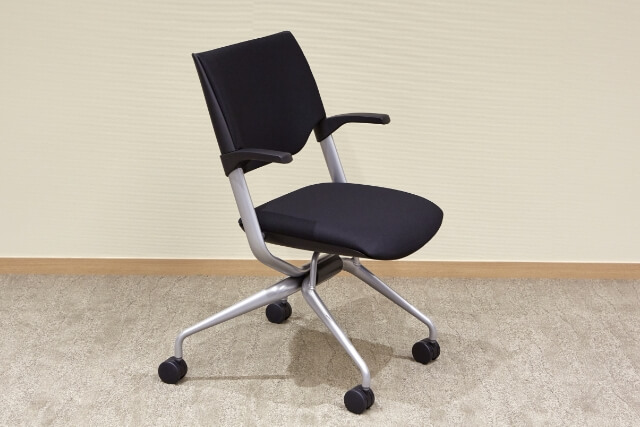 Chair
Chair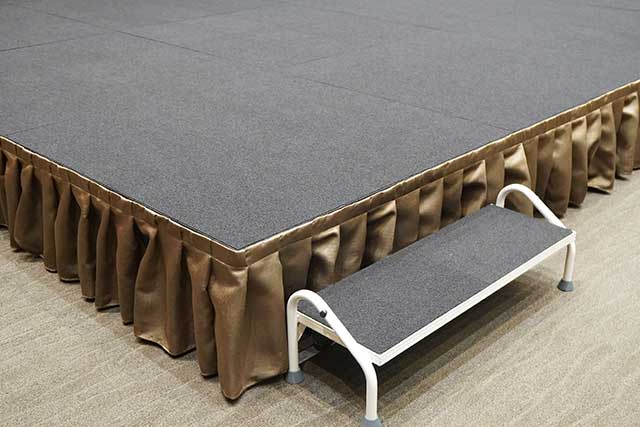 Stage
Stage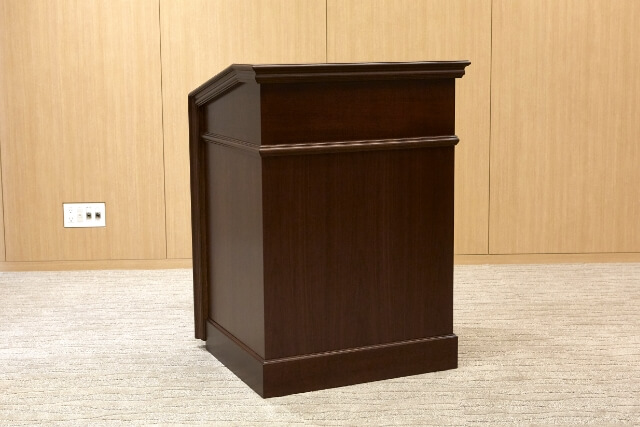 Podium
Podium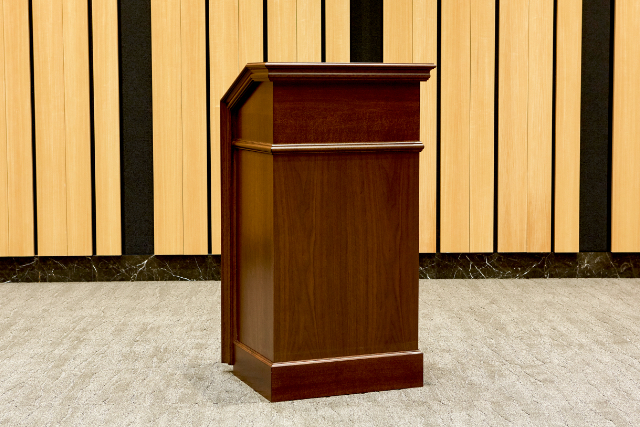 Emcee podium
Emcee podium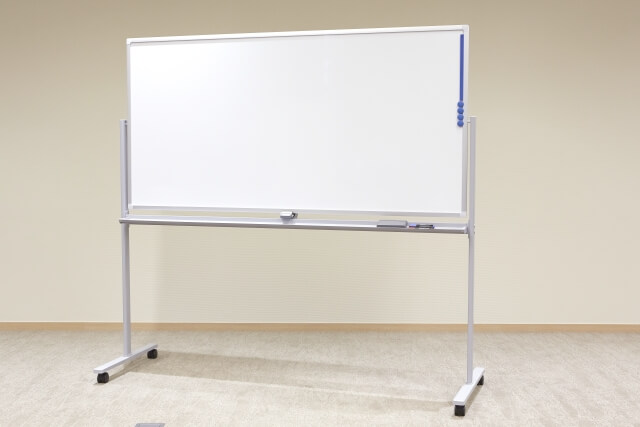 Whiteboard
Whiteboard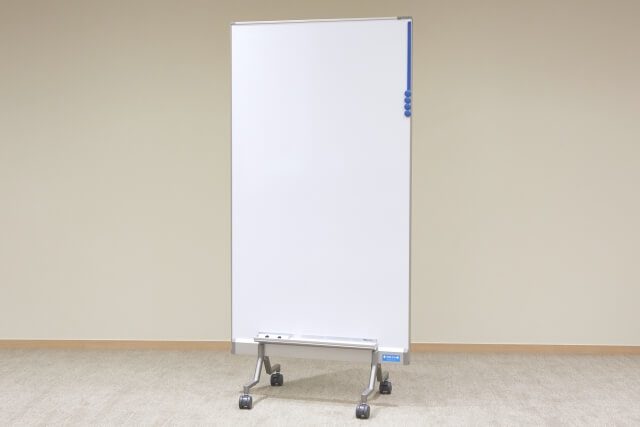 Whiteboard
Whiteboard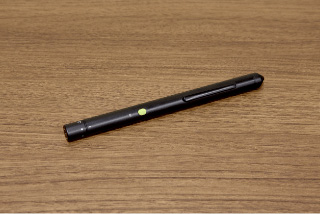 Laser pointer
Laser pointer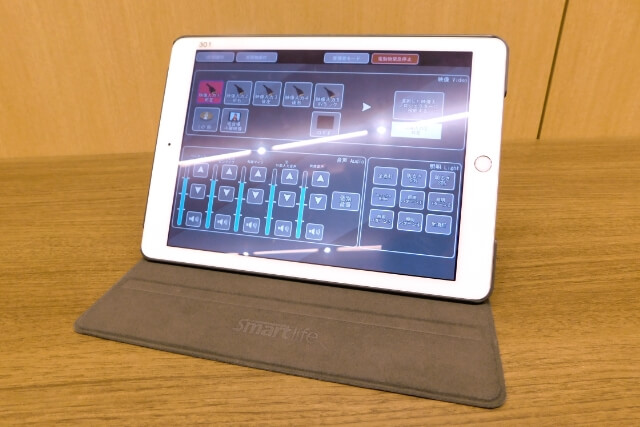 iPad (for use as controller)
iPad (for use as controller)Rental facilities and equipment
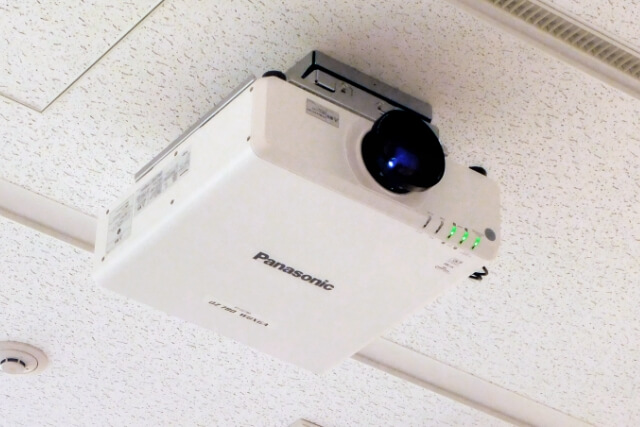 Ceiling-suspended projector
Ceiling-suspended projector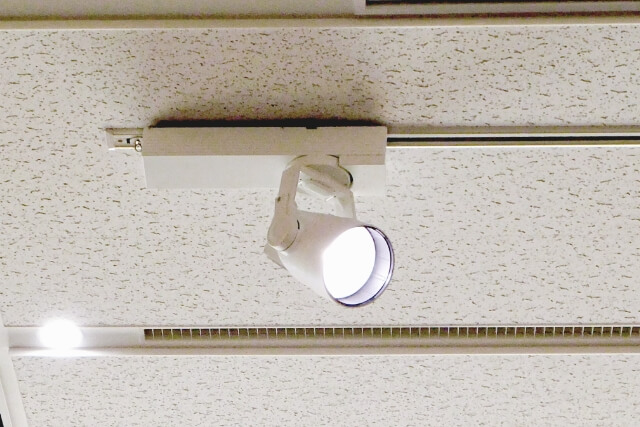 Lighting set
Lighting set Lighting set
Lighting setUsage examples
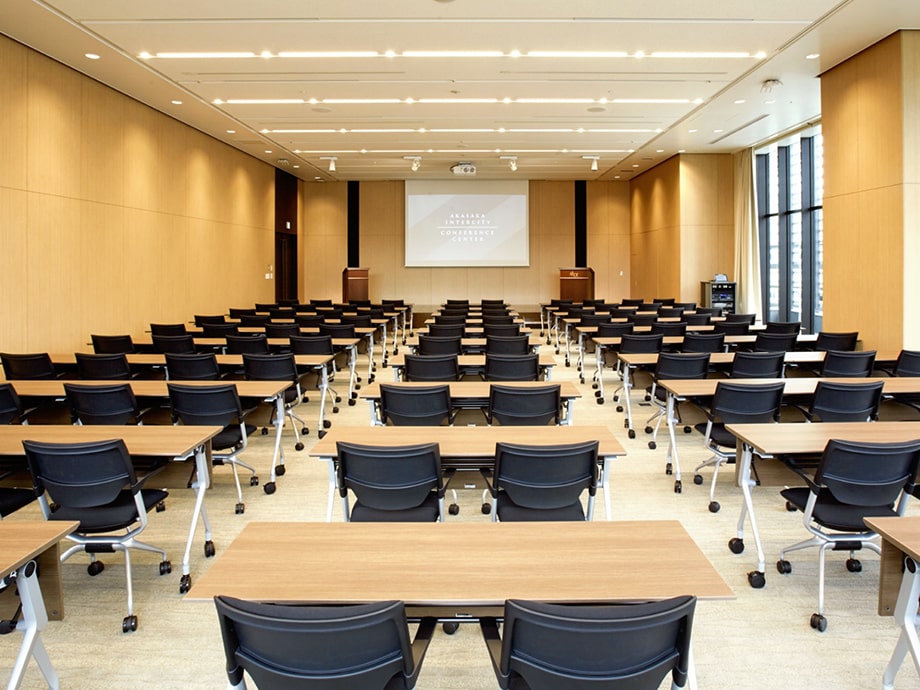
Business seminars for external participants
Spacious Room 301 has a 4 meter high ceiling and windows across two walls providing a view of the rich surrounding vegetation. It has a large amount of free equipment and facilities, such as a stage and dedicated reception area, and everything you need for a seminar. The audio, lighting, and video equipment can be controlled using a dedicated touch panel, allowing participants to maintain their concentration.
| Type of event | Seminar |
|---|---|
| Number of users | 100 people |
| Layout used | Classroom layout |
Frequently asked questions
Inquiries
Feel free to contact us to check on room availability or with any questions about our facility
Download materials
PDFs of AICC and room diagrams, power outlet layouts, etc.
Click here for Q&A and useful information about facility usageFrequently asked questions and useful information
