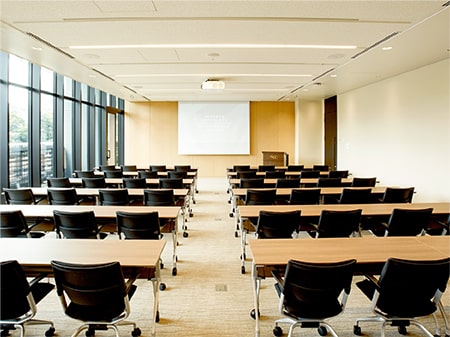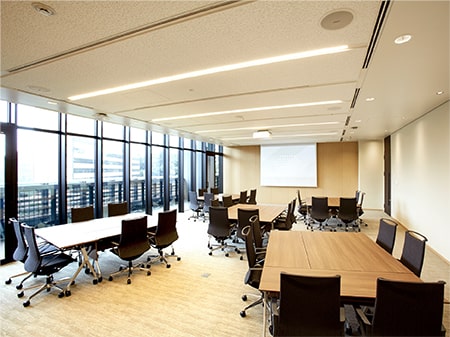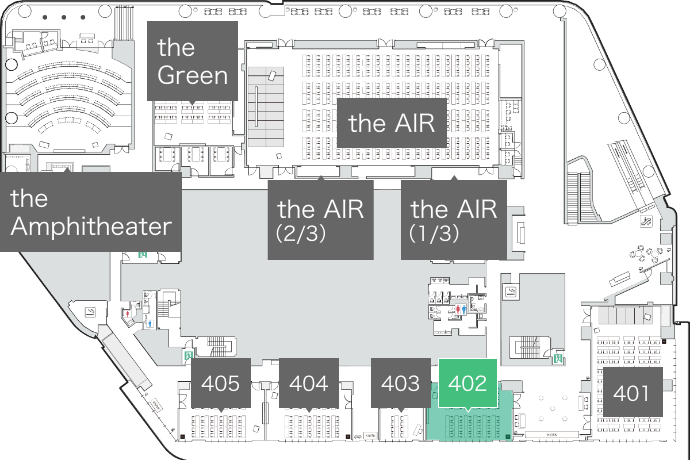Rooms and pricing402(48 people/size: 92 ㎡)
Room features
A spacious room with a 3 m high ceiling and a view of the vegetation on the facility grounds. Not only can this room be used for 50-person seminars and training sessions, but also as a waiting room for participants in international conferences and symposia. There is a Kiosk where guests can enjoy drinks and snacks, and there are roomy conference chairs that are comfortable for long periods of use. This room's environment ensures that people can maintain their concentration even in long meetings and training sessions.

The lounge is home to a permanent Kiosk and reception area.

Tables and chairs that help foster concentration even in long seminars and training sessions.
Overview
| Capacity | 48 people | ||||||||
|---|---|---|---|---|---|---|---|---|---|
| Size | 92㎡ | ||||||||
| Ceiling height | 3.0m | ||||||||
| Pricing |
|
- ※Prices do not include tax.
- ※The four hour price applies even if the room is used for less than four hours.
- ※This room can be tentatively reserved for one week from the tentative reservation date. No cancellation fees apply for tentative reservation cancellations.
- Wi-Fi service included
Feel free to contact us to check on room availability or to see the room
Room location and pricing
4F floor map

Room list
| Room name | Capacity/size | People | Price※1 | ||||||||
|---|---|---|---|---|---|---|---|---|---|---|---|
| Area/ceiling height | Classroom | Island | Square | Theater | Standing reception | One day(9:00 a.m. to 5:00 p.m.) |
4 hours(7:00 a.m. to 10:00 p.m.) |
Normal extension 1 hour(7:00 a.m. to 10:00 p.m.) |
Nighttime extension 1 hour(10:00 p.m. to 7:00 a.m.) |
||
| {{item.title}} | {{item.title}} | {{item.numberType1}} | {{item.numberType3}} | {{item.numberType4}} | {{item.numberType5}} | {{item.numberType6}} | {{item.priceType1}} | {{item.priceType2}} | {{item.priceType3}} | {{item.priceType4}} | |
- ※1excluding tax
Layout examples
Classroom layout (48 seats)
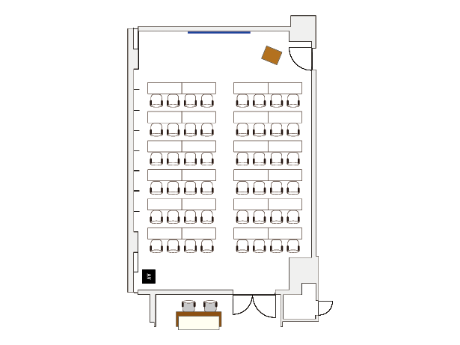
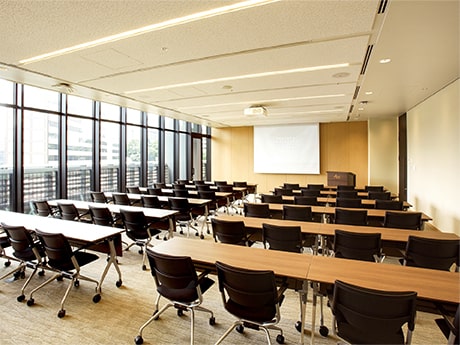
Island layout (5 islands with 6 people each - 30 seats)
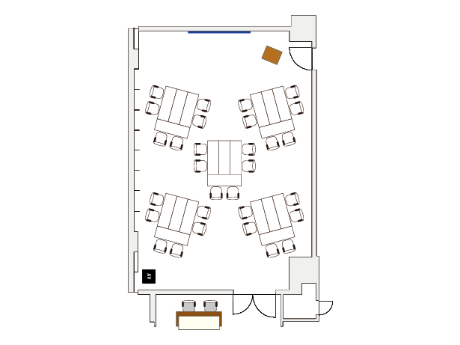
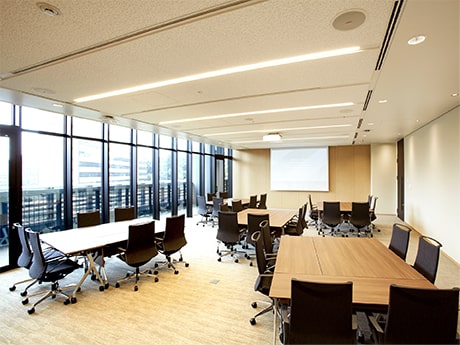
Square layout (28 seats)
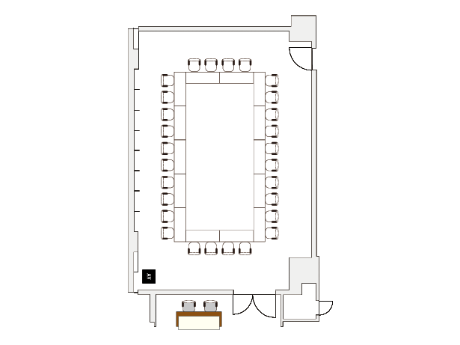
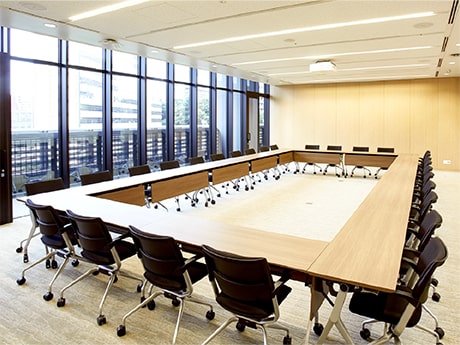
Facilities and equipment
Free facilities and equipment
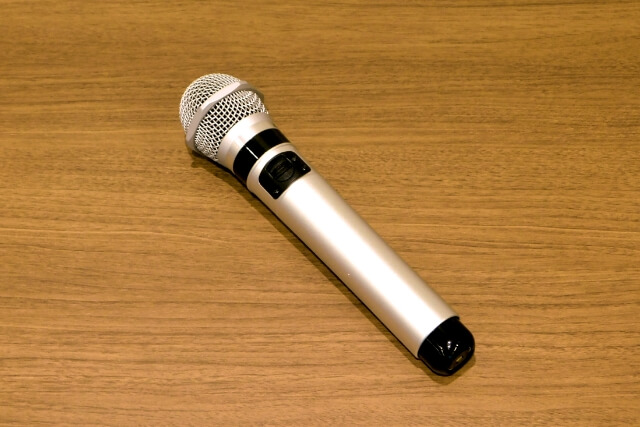 Infrared wireless handheld microphone
Infrared wireless handheld microphone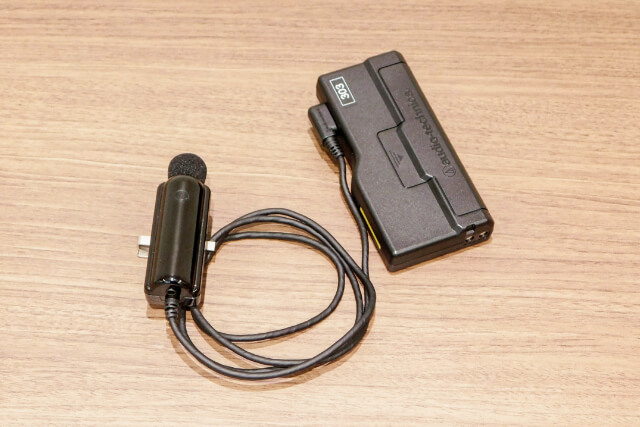 Infrared wireless lavalier microphone
Infrared wireless lavalier microphone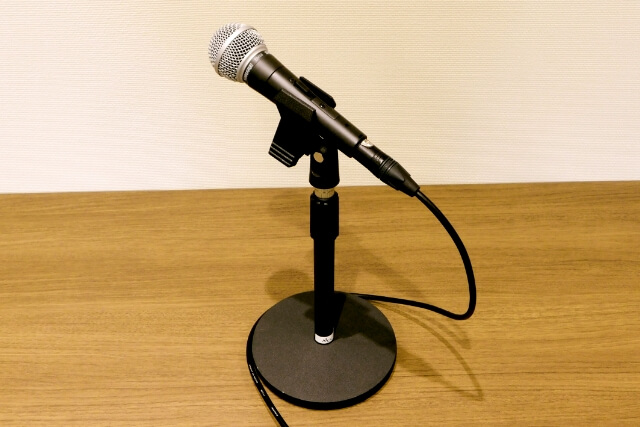 Wired microphone
Wired microphone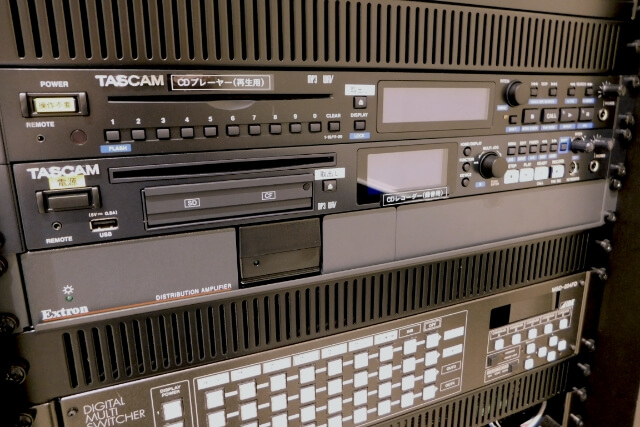 CD player
CD player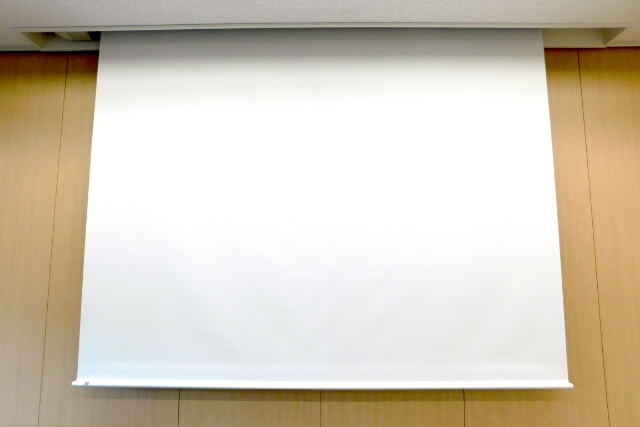 120 inch screen
120 inch screen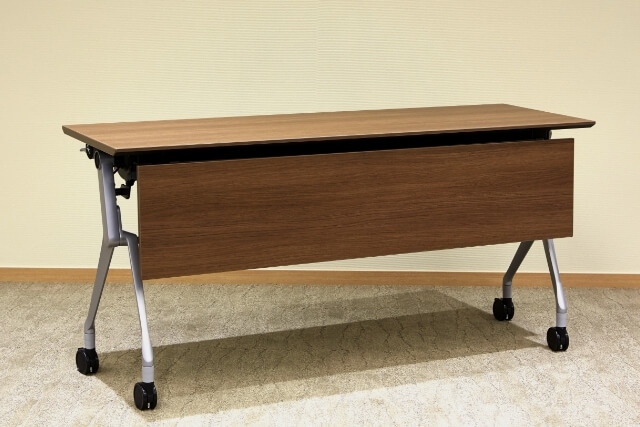 Table
Table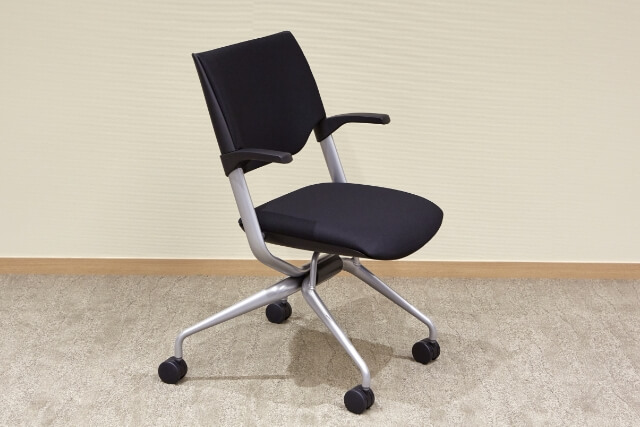 Chair
Chair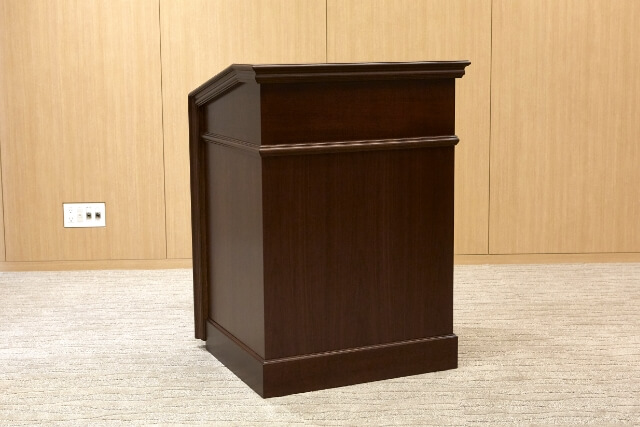 Podium
Podium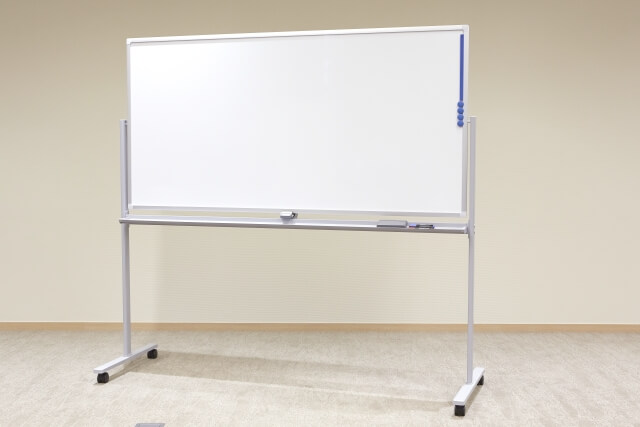 Whiteboard
Whiteboard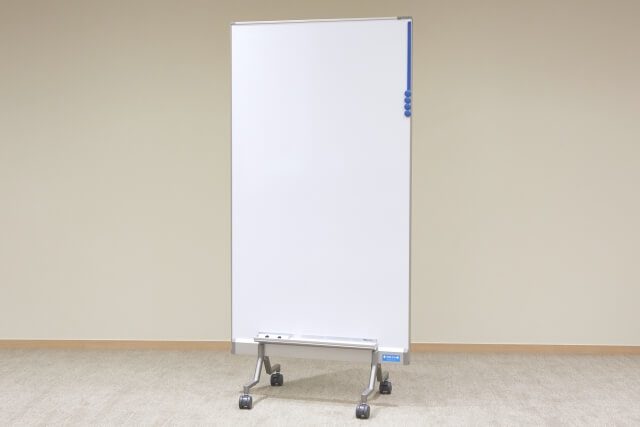 Whiteboard
Whiteboard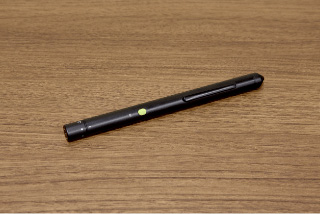 Laser pointer
Laser pointer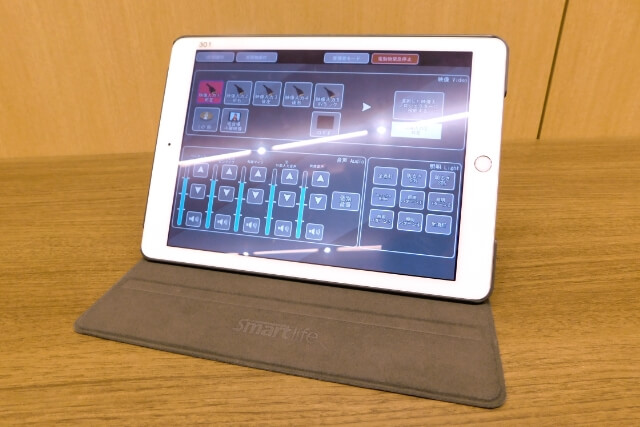 iPad (for use as controller)
iPad (for use as controller)Rental facilities and equipment
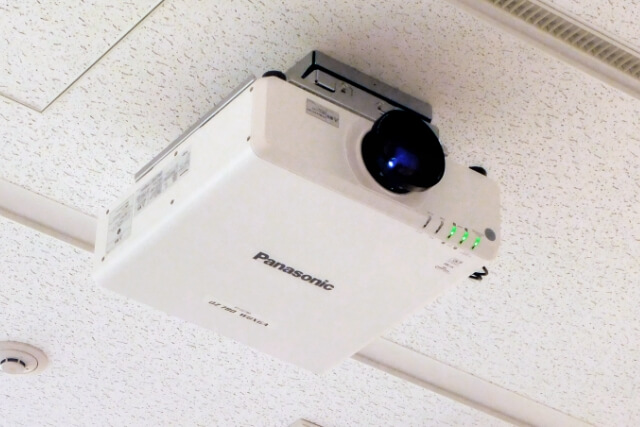 Ceiling-suspended projector
Ceiling-suspended projector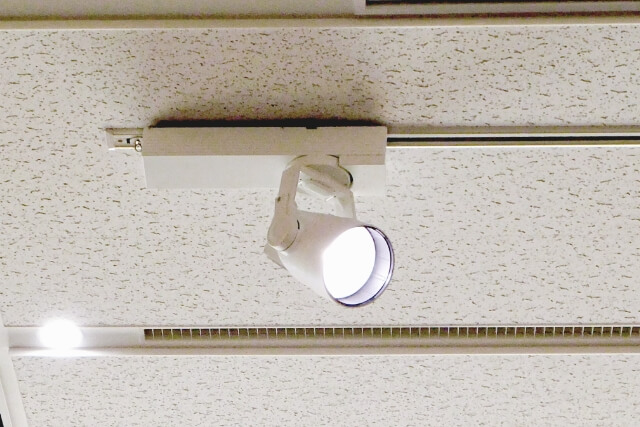 Lighting set (conference room)
Lighting set (conference room)Usage examples
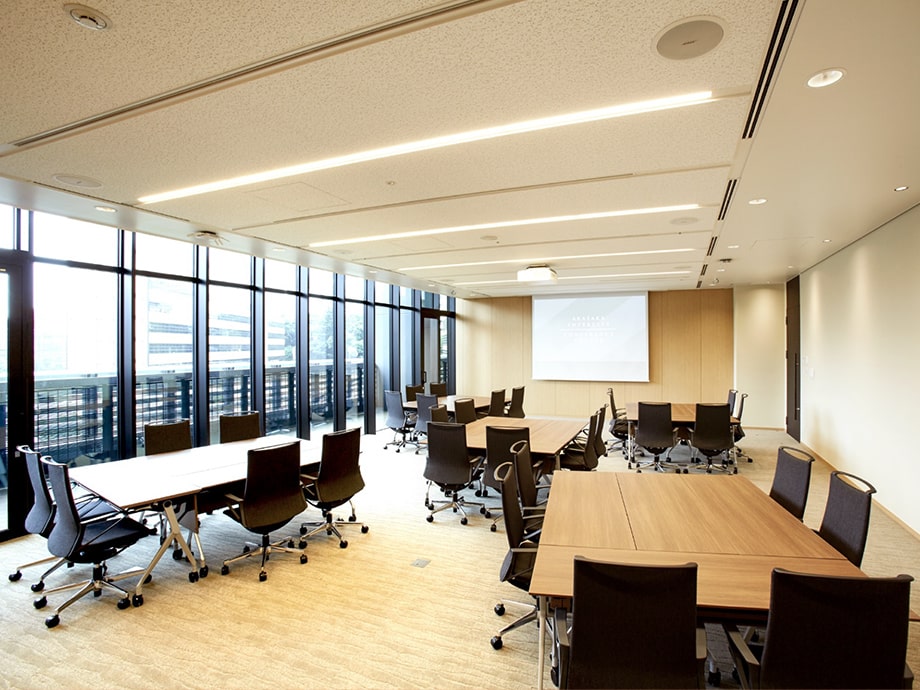
Executive training
Rooms 302 and 402 and 404 and 405 are just the right size for events with roughly 30 members. Both rooms have large glass windows and an open, spacious feel. They also have comfortable chairs that can be used for long periods of time without becoming restless, making them great environments for long training sessions. Event participants can also relax at the Kiosk lounge.
| Type of event | Training session |
|---|---|
| Number of users | 30 people |
| Layout used | Square layout |
Frequently asked questions
Inquiries
Feel free to contact us to check on room availability or with any questions about our facility
Download materials
PDFs of AICC and room diagrams, power outlet layouts, etc.
Click here for Q&A and useful information about facility usageFrequently asked questions and useful information
