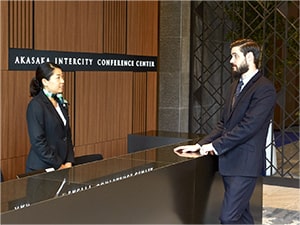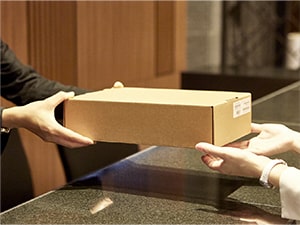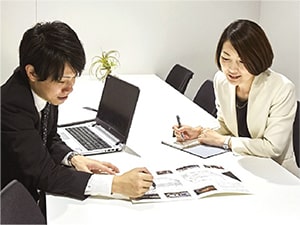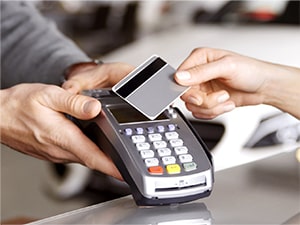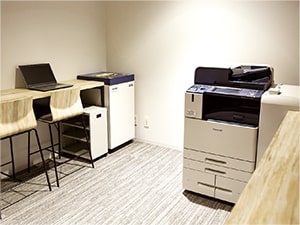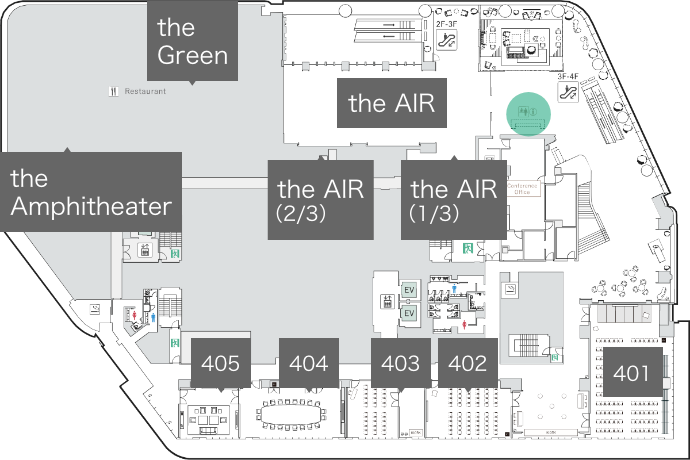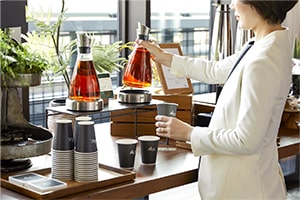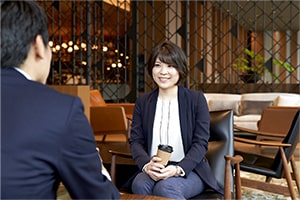Rooms and pricingCommon areas
Entrance and Reception Area
The main entrance area provides a smooth transition from the building entrance to the Conference room. English-speaking staff are stationed at the reception counter at all times, so you can feel at ease inviting guests from overseas. Our coordinators provide one-stop service for all your needs, from explanations about how to use facilities to handling meal and beverage arrangements and offering information regarding nearby facilities such as hotels.
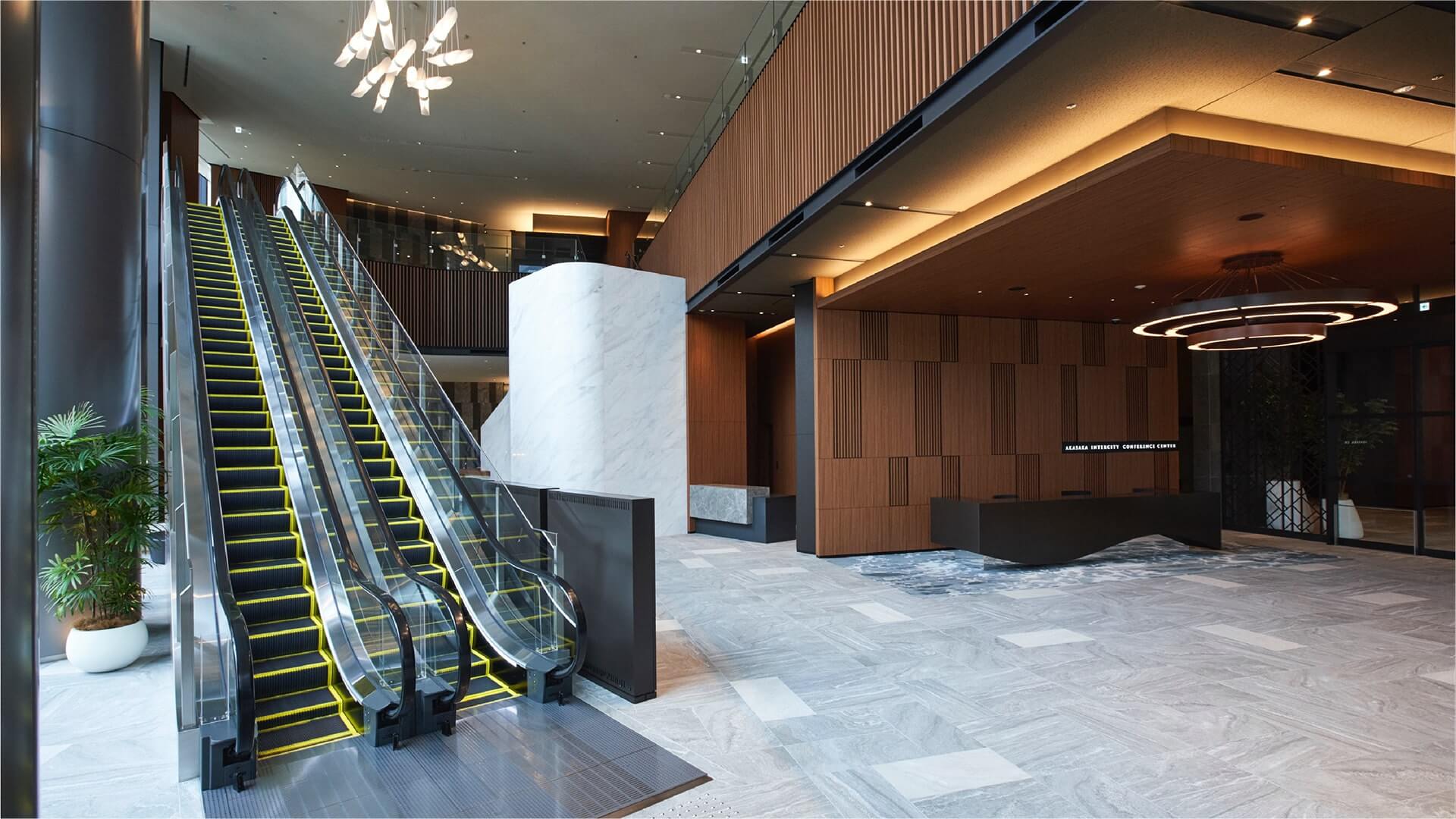
Spacious entrance area with high ceilings over the 3rd and 4th floors.
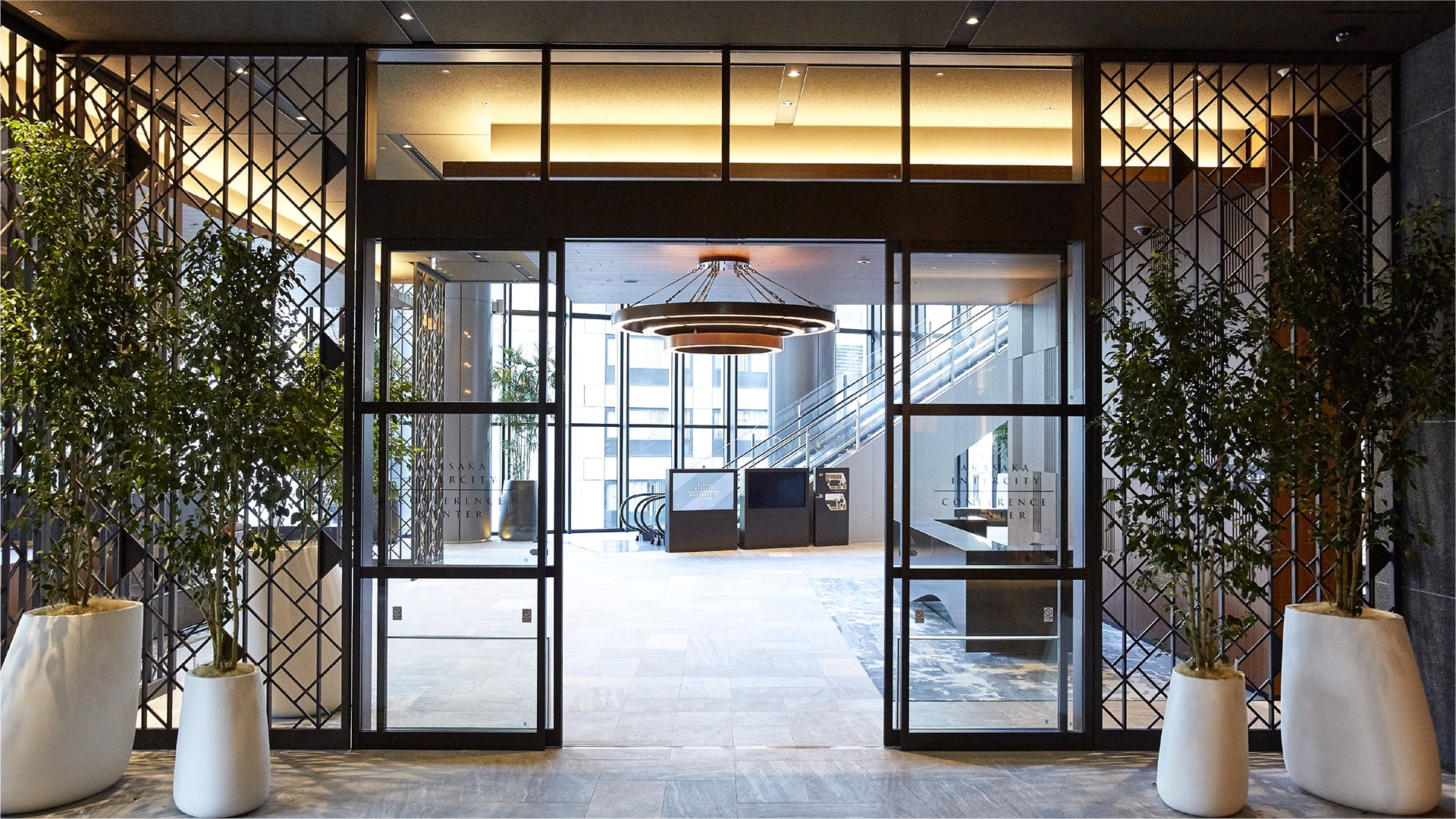
The doorway to the entrance area is accessible from the 3rd floor.
Services
-
 English supportThe reception desk is staffed by bilingual personnel at all times.
English supportThe reception desk is staffed by bilingual personnel at all times. -
 Article pickup and shippingMaterials, supplies, and the like can be sent to AICC in advance and shipped from AICC when events end.
Article pickup and shippingMaterials, supplies, and the like can be sent to AICC in advance and shipped from AICC when events end. -
 Service arrangementStaff can handle arrangements for food and beverage services, reserve nearby hotel rooms and banquet halls, and more.
Service arrangementStaff can handle arrangements for food and beverage services, reserve nearby hotel rooms and banquet halls, and more. -
 Conference coordinatorsAn experienced coordinator is assigned for each event. Our coordinators provide total event support.
Conference coordinatorsAn experienced coordinator is assigned for each event. Our coordinators provide total event support. -
 Credit card paymentSite fees and other expenses can be paid using any widely accepted credit cards.
Credit card paymentSite fees and other expenses can be paid using any widely accepted credit cards. -
 Copy serviceAICC's copy room is equipped with computers and multi-function printers.
Copy serviceAICC's copy room is equipped with computers and multi-function printers.
Room location and pricing
3F floor map
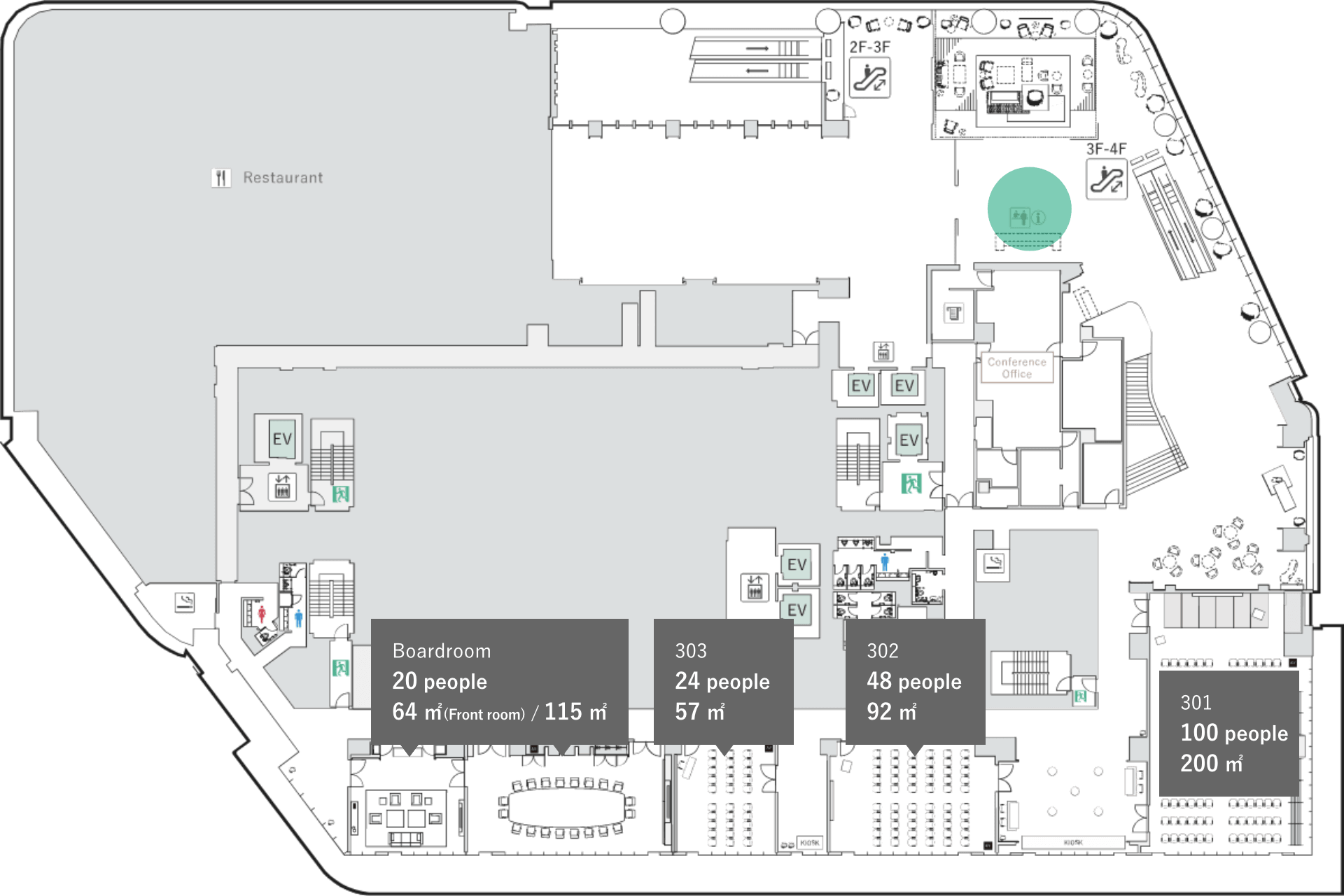
Feel free to contact us to check on room availability or to see the room
Lounge
Another of Akasaka Intercity Conference Center's features is its spacious common areas, such as its lounge, surrounded by greenery. There is a permanent Kiosk in the lounge facing the garden, where guests can enjoy snacks and beverages such as coffee during breaks. Being able to switch from formal to casual environments helps encourage casual as well as formal discussions.
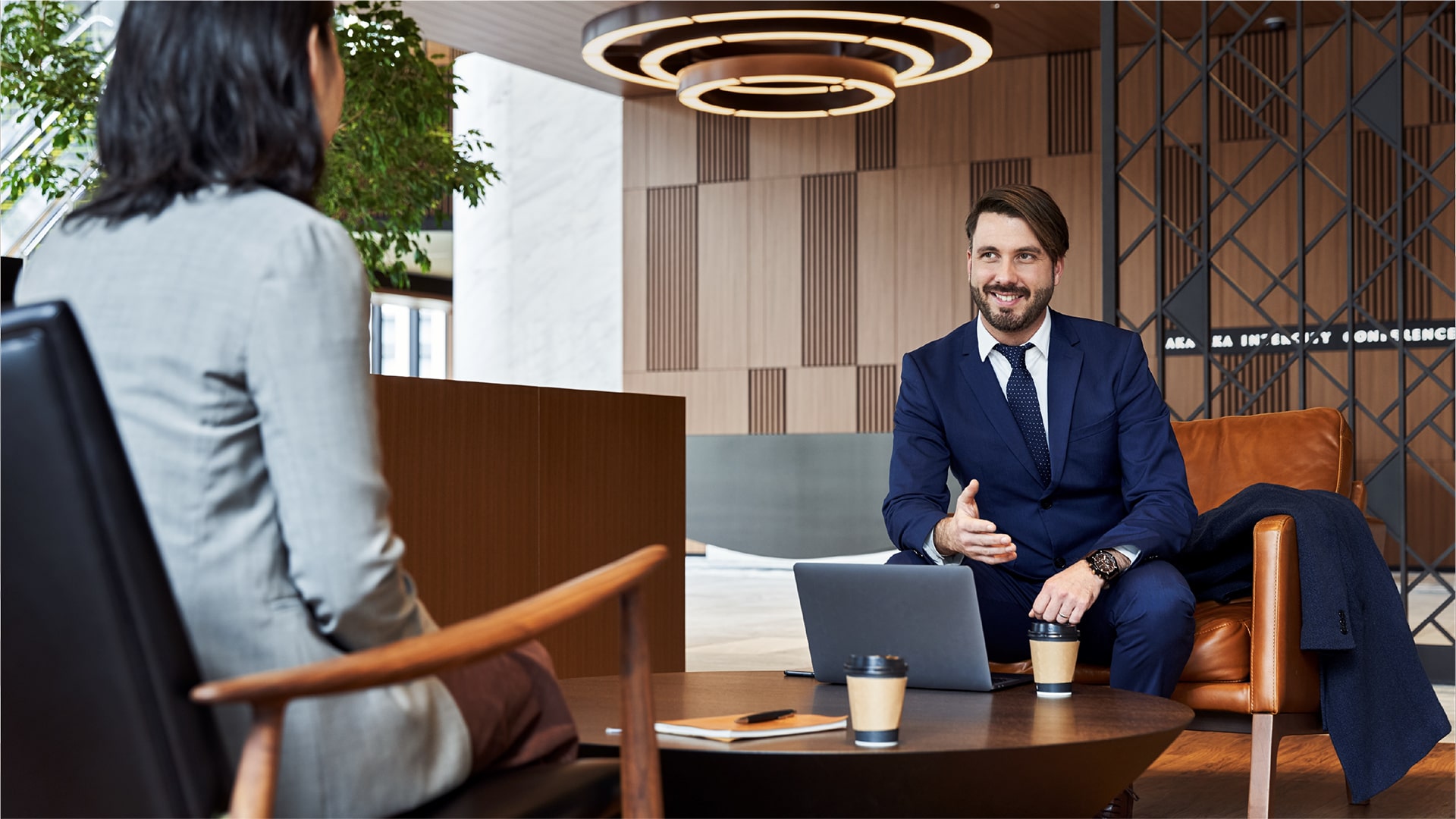
A relaxing area furnished with sofas.
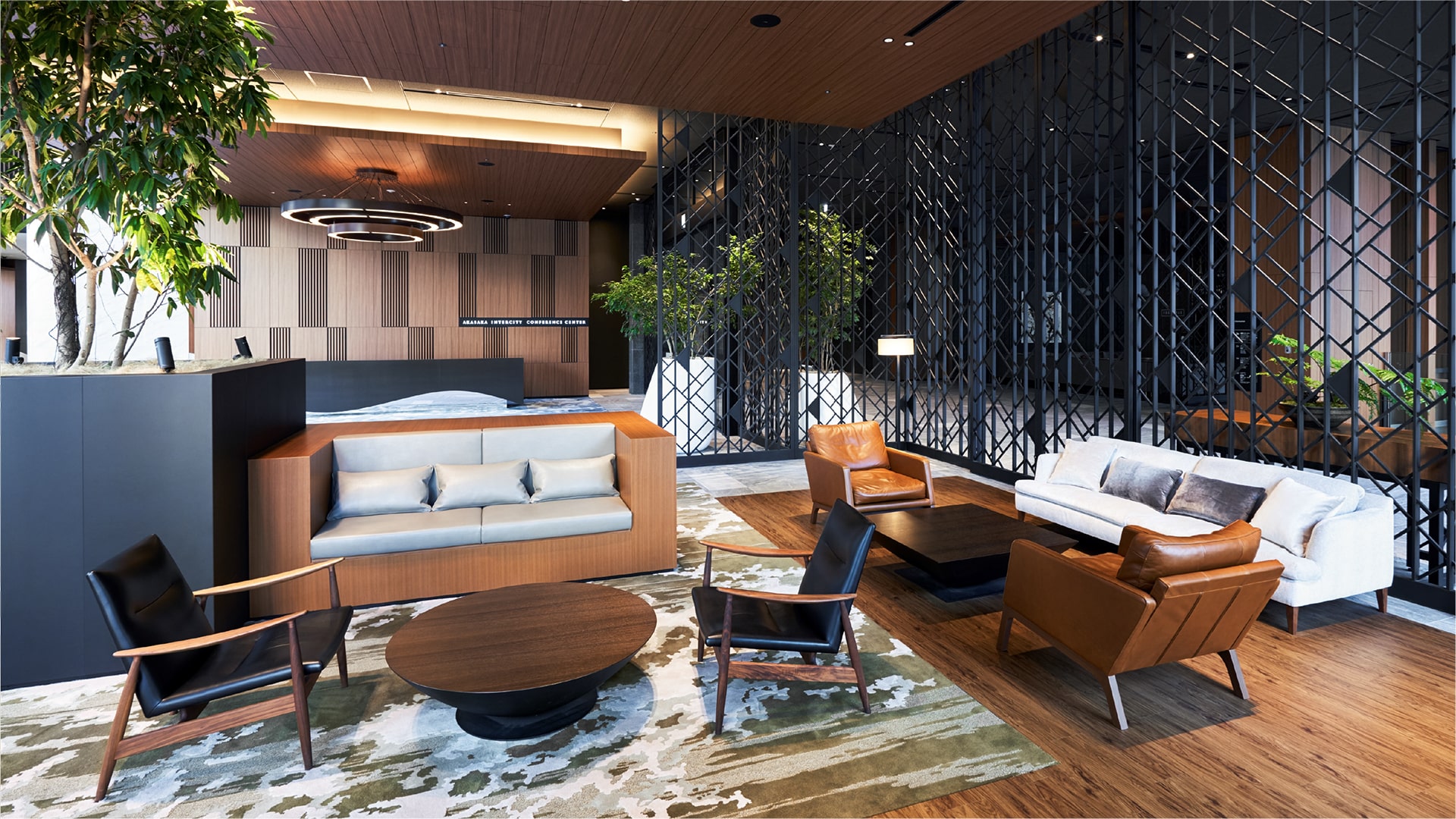
The bright, open lounge area is a refreshing space for meeting participants to rest.
Services
-
 Permanent KioskThere is a permanent Kiosk where guests can enjoy snacks and beverages such as coffee.These services are available for customers using conference rooms.
Permanent KioskThere is a permanent Kiosk where guests can enjoy snacks and beverages such as coffee.These services are available for customers using conference rooms. -
 Use for exhibitions and receptionsCustomers renting out the entire AICC can use the lounge for exhibitions or to hold a reception.
Use for exhibitions and receptionsCustomers renting out the entire AICC can use the lounge for exhibitions or to hold a reception.
Location
3F floor map
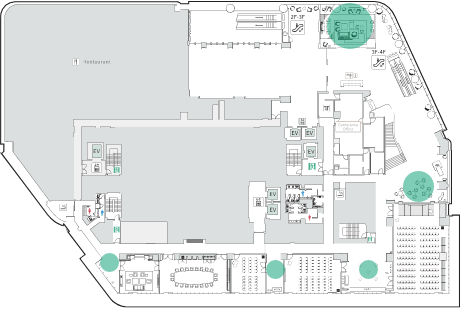
4F floor map
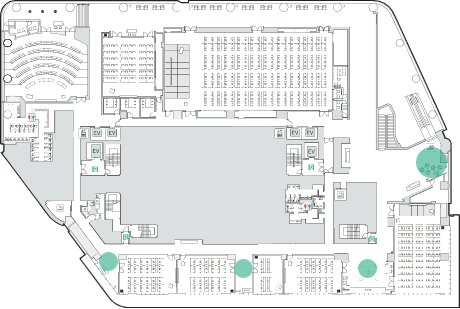
Inquiries
Feel free to contact us to check on room availability or with any questions about our facility
Download materials
PDFs of AICC and room diagrams, power outlet layouts, etc.
Click here for Q&A and useful information about facility usageFrequently asked questions and useful information
