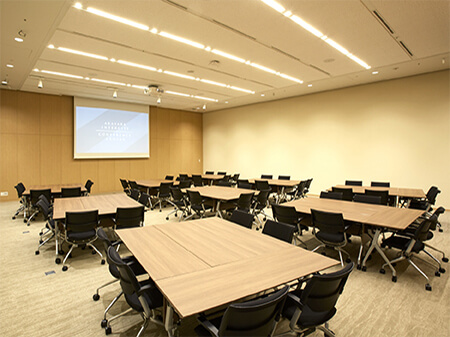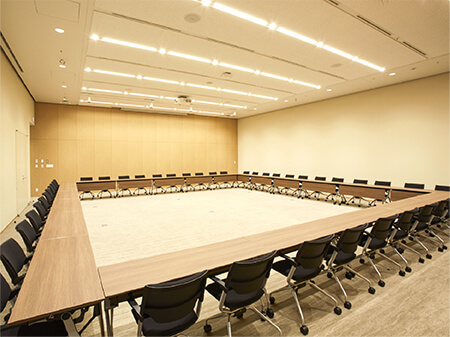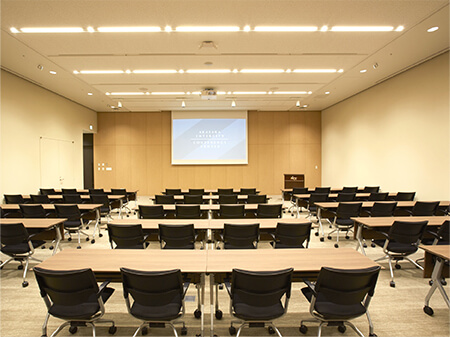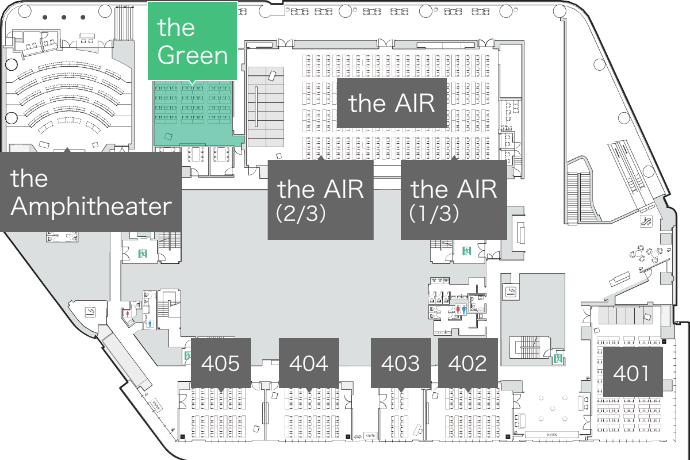Rooms and pricingthe Green(72 people/size: 138 ㎡)
Room features
The Green is a utility space that can be used together with the adjacent the AIR and the Amphitheater rooms for a wide range of applications, such as serving as a waiting room, a subcommittee meeting room, an exhibition space, or a reception space. It has a dedicated reception desk, so you can treat participants to hospitality without confusion.

The dedicated reception desk produces a refined atmosphere

The sophisticated room has a 4 meter high ceiling, so it is also great for training sessions.
Overview
| Capacity | 72 people | ||||||||
|---|---|---|---|---|---|---|---|---|---|
| Size | 138㎡ | ||||||||
| Ceiling height | 4.0m | ||||||||
| Pricing |
|
- ※Prices do not include tax.
- ※The four hour price applies even if the room is used for less than four hours.
- ※This room can be tentatively reserved for one week from the tentative reservation date. No cancellation fees apply for tentative reservation cancellations.
- Wi-Fi service included
Feel free to contact us to check on room availability or to see the room
Room location and pricing
4F floor map
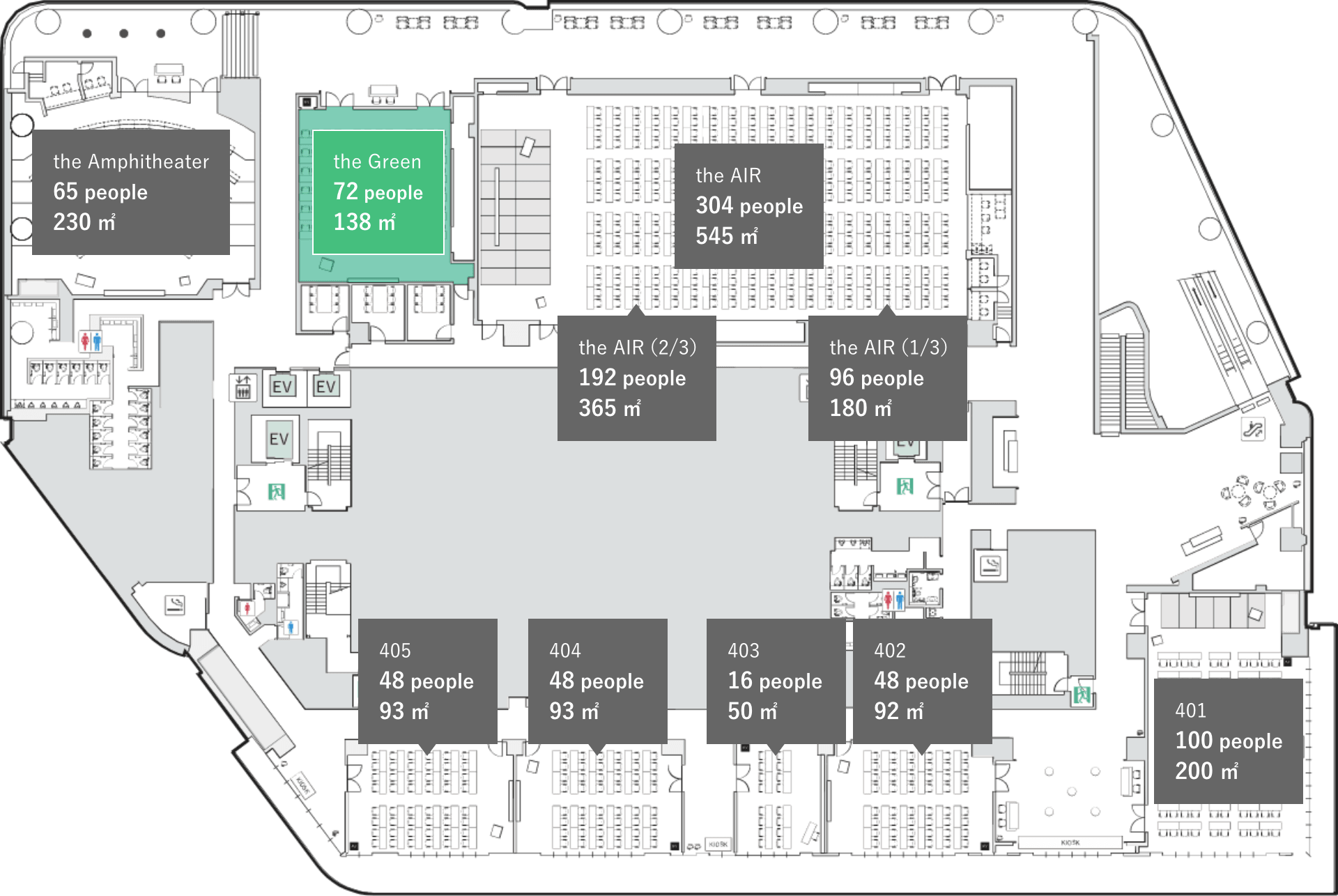
Room list
| Room name | Capacity/size | People | Price※1 | ||||||||
|---|---|---|---|---|---|---|---|---|---|---|---|
| Area/ceiling height | Classroom | Island | Square | Theater | Standing reception | One day(9:00 a.m. to 5:00 p.m.) |
4 hours(7:00 a.m. to 10:00 p.m.) |
Normal extension 1 hour(7:00 a.m. to 10:00 p.m.) |
Nighttime extension 1 hour(10:00 p.m. to 7:00 a.m.) |
||
| {{item.title}} | {{item.title}} | {{item.numberType1}} | {{item.numberType3}} | {{item.numberType4}} | {{item.numberType5}} | {{item.numberType6}} | {{item.priceType1}} | {{item.priceType2}} | {{item.priceType3}} | {{item.priceType4}} | |
- ※1excluding tax
Layout examples
Classroom layout (72 seats)
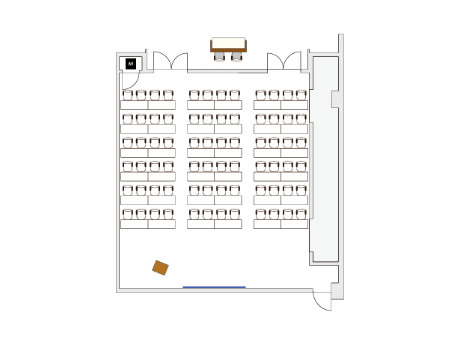
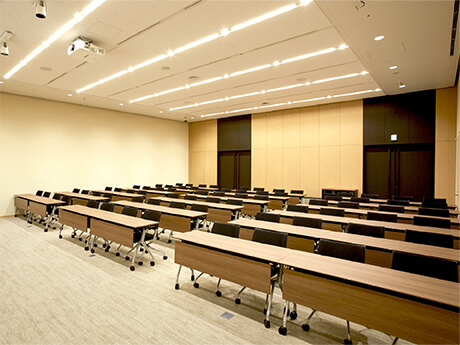
Island layout (9 islands with 6 people each - 54 seats)
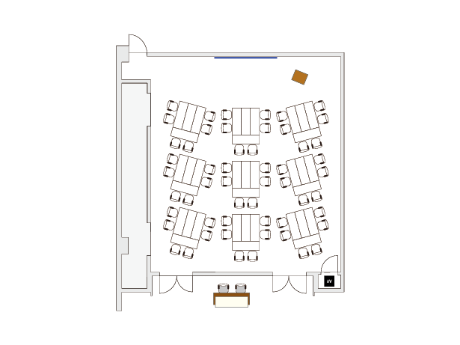
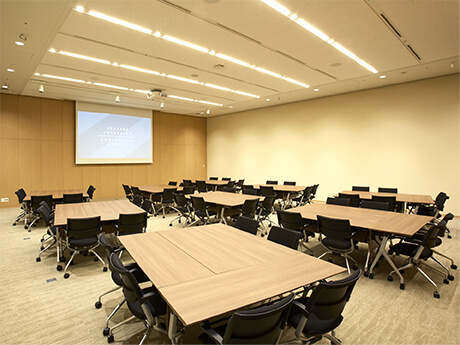
Square layout (44 seats)
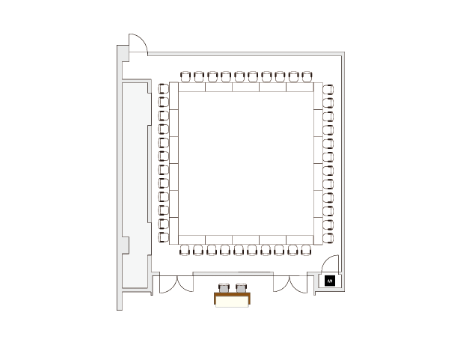
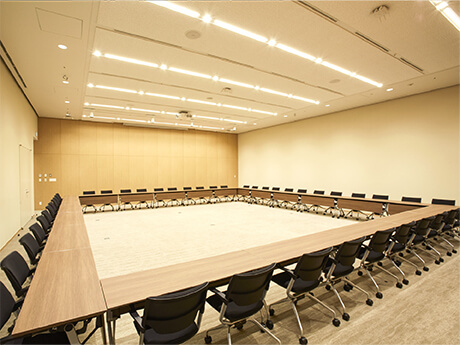
Facilities and equipment
Free facilities and equipment
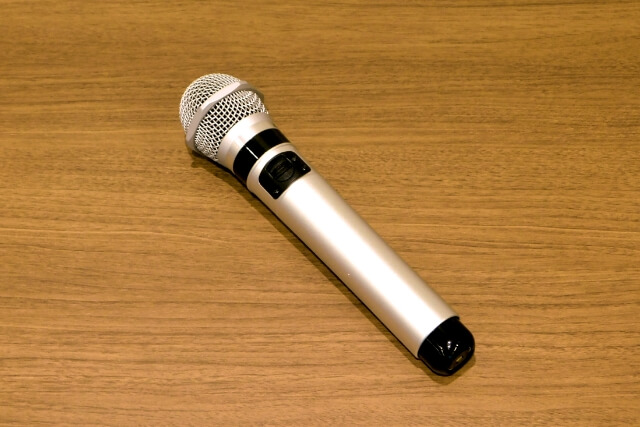 Infrared wireless handheld microphone
Infrared wireless handheld microphone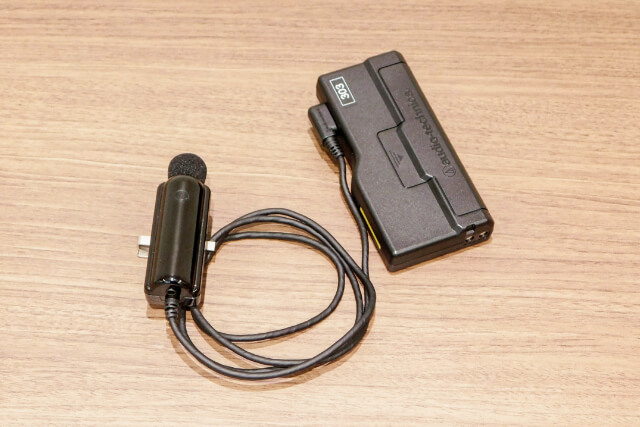 Infrared wireless lavalier microphone
Infrared wireless lavalier microphone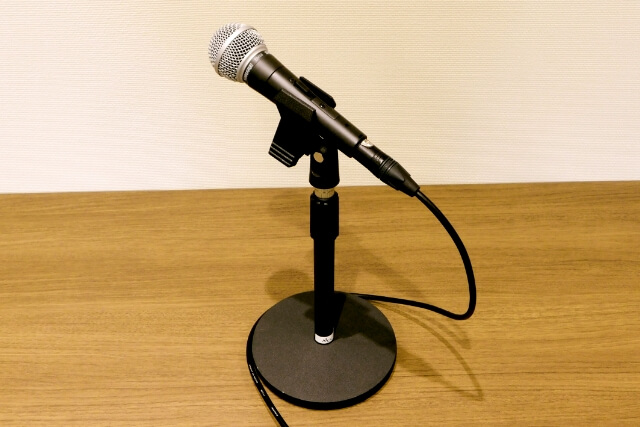 Wired microphone
Wired microphone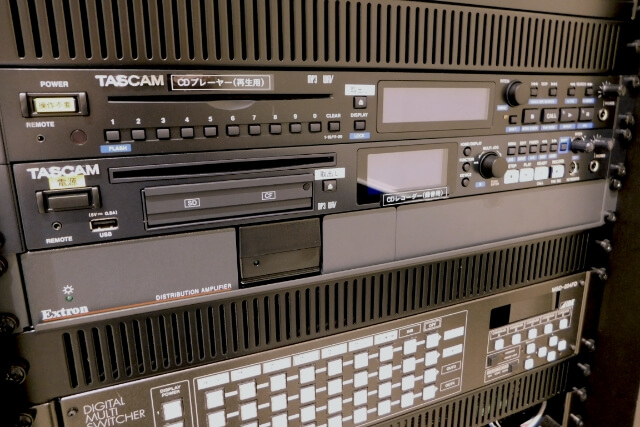 CD player
CD player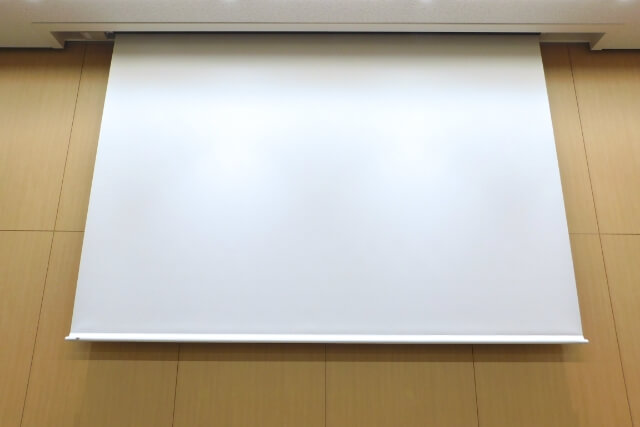 150-inch screen
150-inch screen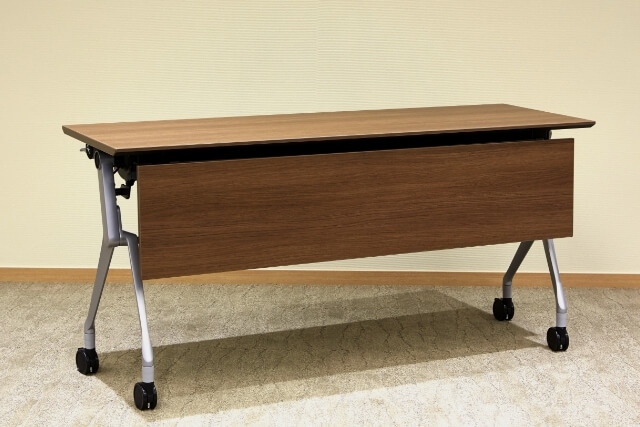 Table
Table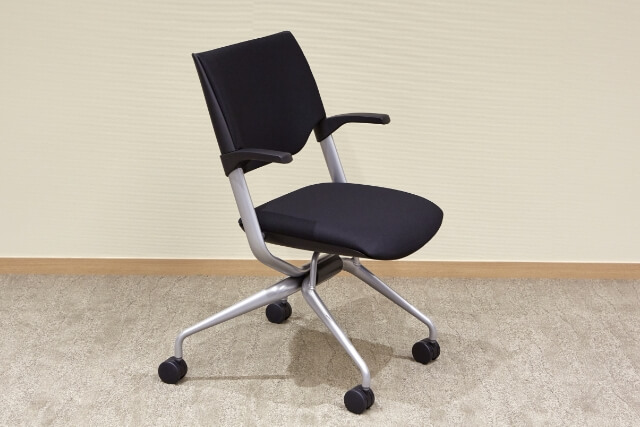 Chair
Chair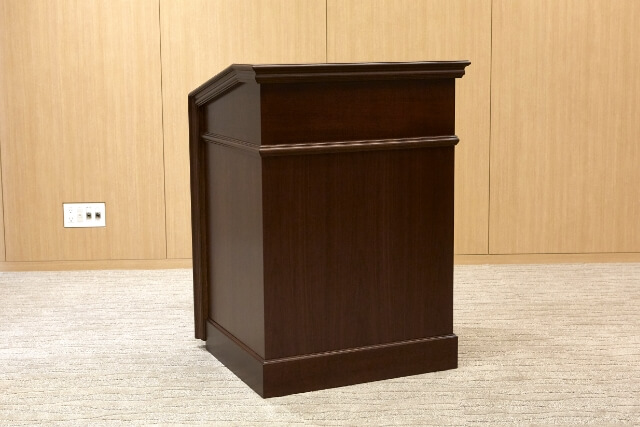 Podium
Podium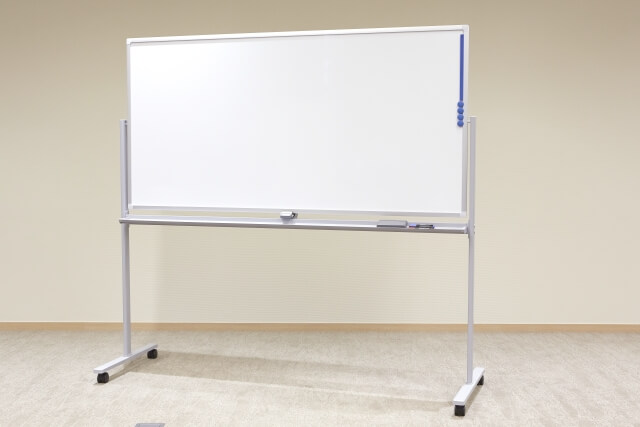 Whiteboard
Whiteboard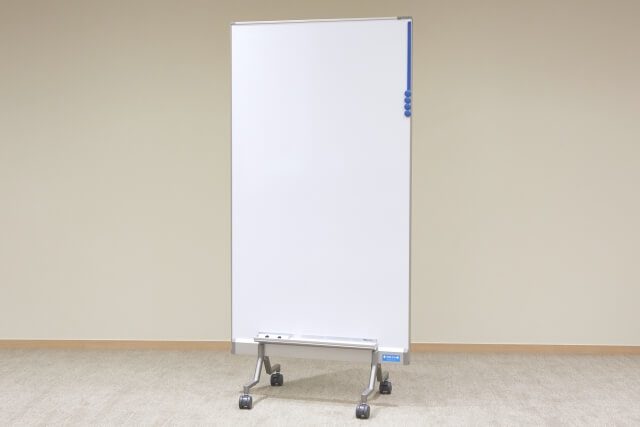 Whiteboard
Whiteboard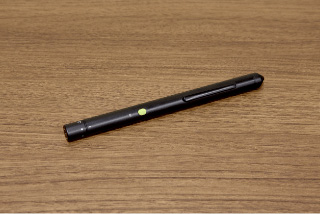 Laser pointer
Laser pointer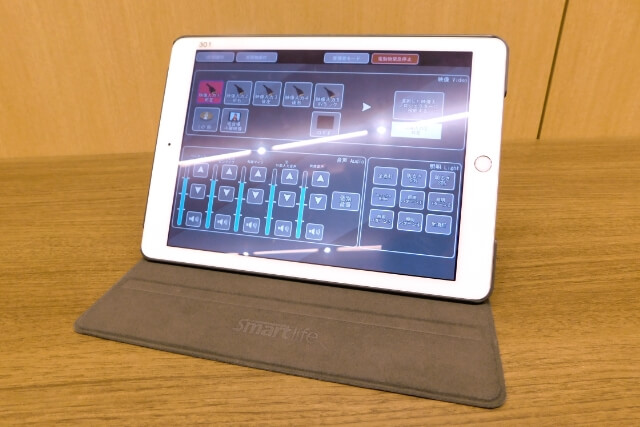 iPad (for use as controller)
iPad (for use as controller)Rental facilities and equipment
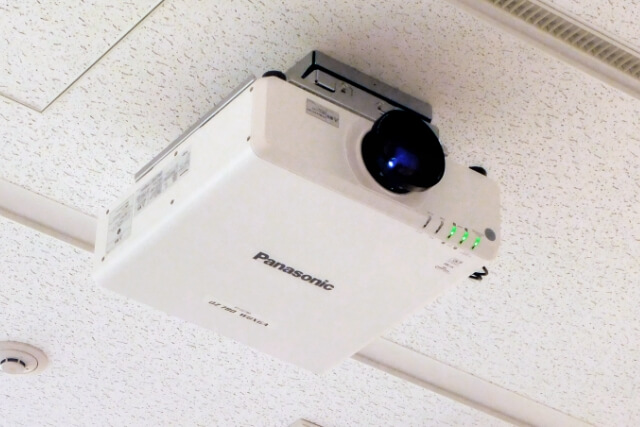 Ceiling-suspended projector
Ceiling-suspended projector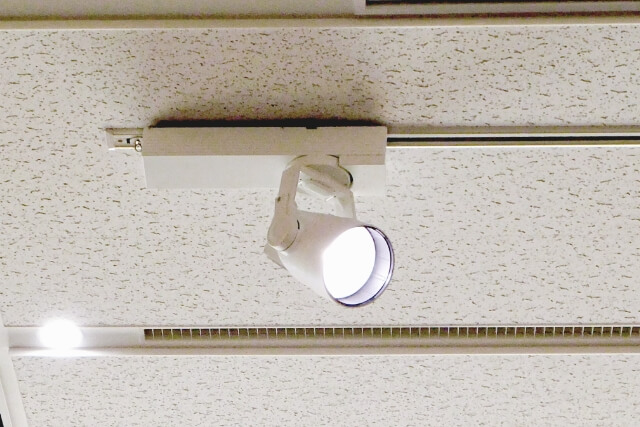 Lighting set
Lighting set Usage examples
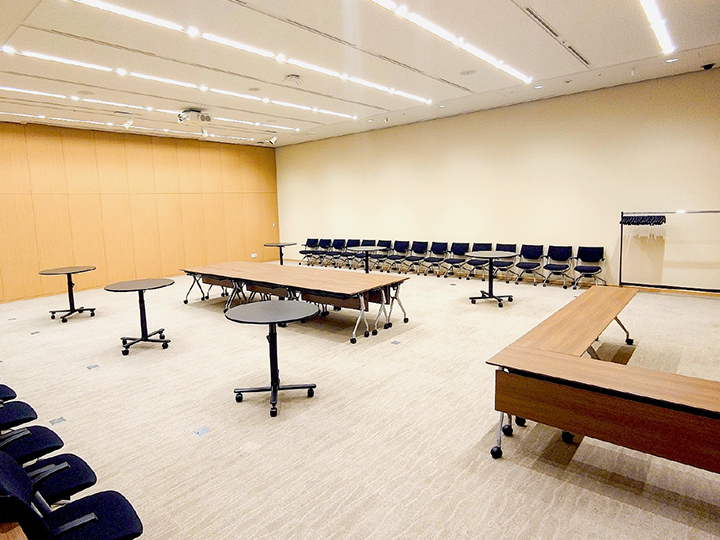
Party & networking
The Green adjacent to the AIR, the AICC's 300-capacity main room, and the Amphitheater, which is perfect for presentations, can be used to host social get-togethers and parties after events. Provide hospitality to your guests, without waiting, in this spacious room with a 4 m high ceiling.
| Type of event | Social get-together |
|---|---|
| Number of users | 50 to 80 people |
| Layout used | Standing buffet |
Frequently asked questions
Inquiries
Feel free to contact us to check on room availability or with any questions about our facility
Download materials
PDFs of AICC and room diagrams, power outlet layouts, etc.
Click here for Q&A and useful information about facility usageFrequently asked questions and useful information
